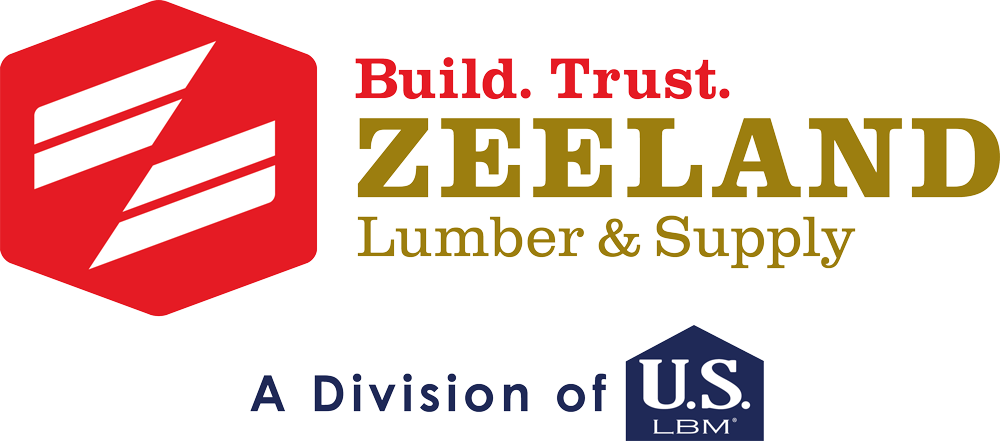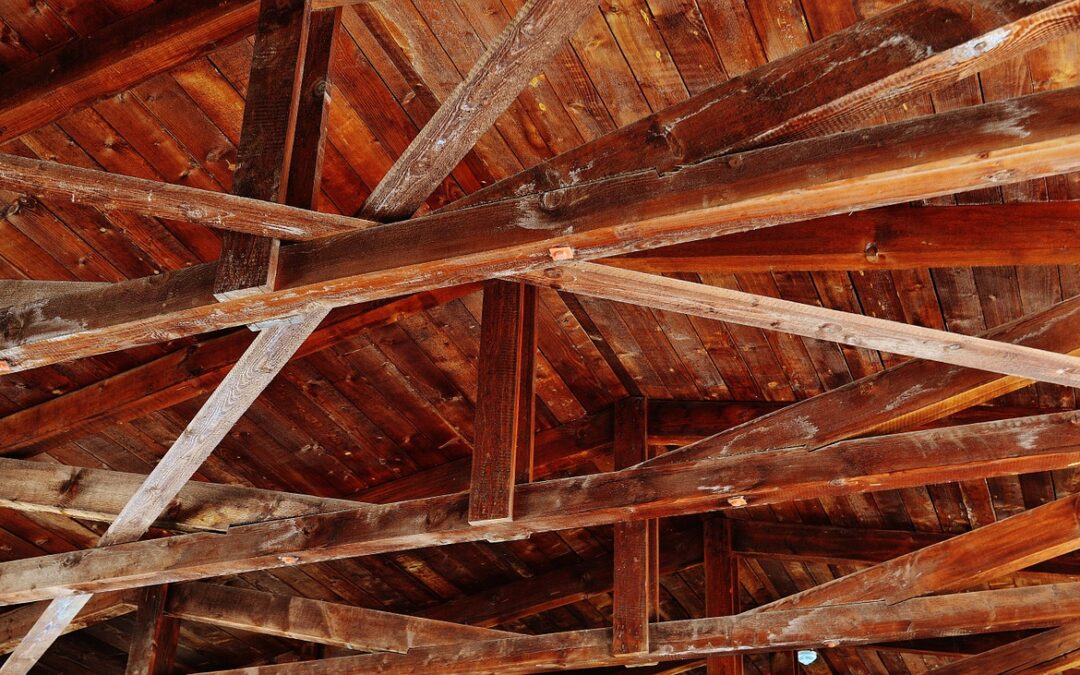A roof is a complicated system made up of trusses, supporting beams, decking, underlayment, and roofing material. Not only is a roof a complicated system, but there are a lot of roofing terms to know, and roofing terminology can get technical. That can be intimidating to some homeowners, but whether you’re thinking about getting a new roof, or you’re planning to build a pole barn, shed, or barn from scratch, it’s important to understand the main components of a roof.
Here are some of the most common roofing terms explained, including terms related to roof trusses and the roof system itself.
Standard Roofing Terms
Let’s start with the basics: standard roofing terms and definitions. These are the terms you’ll need to know for nearly any roofing project.
Drip Edge
A drip edge is an L-shaped metal strip that’s installed along roof edges to keep dripping water clear of siding, eaves, and the rest of the home.
Eave
Eaves are the horizontal lower edges of a sloped roof. This is where the edge of the roof levels off, rather than slanting to a point.
Fascia
Fascia is a flat board that’s attached to the outer edge of a roof. Gutters are attached to the fascia board of the roof.
Felt or Underlayment
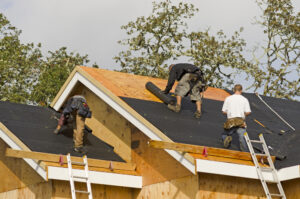
Underlayment (pictured above) is also referred to as felt or tar paper. It is a secondary layer of protection for the roof deck. Felt or underlayment is most often waterproof. It’s applied on top of the decking to add another barrier against water and the elements, under the shingles.
Flashing
Flashing is waterproof material that’s used to prevent water from seeping through particularly vulnerable portions of the roof. It is most often seen around chimneys, vent pipes, joints to vertical walls, and roof valleys.
OSB
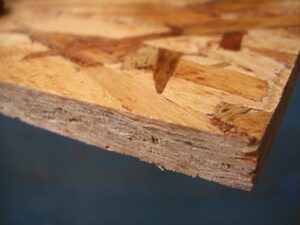
OSB (pictured above) stands for oriented strand board. It’s a material commonly used as decking for roofs, made from wood chips and lamination glues pressed together to make a cheap, durable material.
Rafters
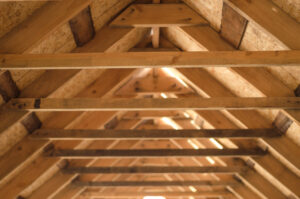
Rafters (pictured above) are the exposed beams you see in the ceiling and at the peak of a building that’s under construction. If you’re using manufactured roof trusses, this is the part that you won’t have to build yourself.
Ridge
The top edge of two intersecting sloping surfaces of a roof is called a ridge. A common ridge is the peak of the roof. Most roofers apply an additional, overlapping layer of shingles to the ridge to prevent water seepage and damage.
Roof Valley
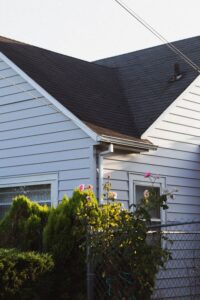
The depression between two roof peaks is a roof valley (pictured above). For example, if the roof of your attached garage has a peak and your home’s roof has a peak, the valley occurs where those two roofs meet, at the bottom of the slope.
Sheathing or Decking
Sheathing, also known as decking, is the material that is nailed onto purlins (see the roof truss terms and definitions below) that makes up the backing of a roof. Roofing materials like shingles are applied to the decking or sheathing of a roof.
Shingle
Shingles are the material most commonly used on the exterior of residential roofs. Shingles are most often made of asphalt and are nailed on in strips of 3–5 shingles at a time.
Slope
The slope of a roof is an expression of how steep the roof is. Roofers measure slope by the rise in inches for every 12 inches of horizontal length. For example, a roof that rises 4 inches for every foot of horizontal distance has a 4-in-12 slope.
Roof Truss Terms
Whether you’re planning a DIY project like a shed or garage using roof trusses or you’re interested in learning more about manufactured construction components, here are some of the basic terms to know about roof trusses.
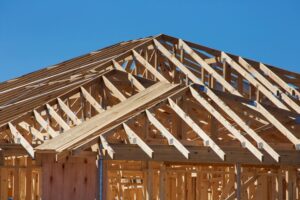
Roof Truss
Before we can get into the components of a roof truss, it’s important to know what a roof truss is.
A roof truss is a pre-manufactured roofing component — what you’d typically consider to be the rafters of a roof. Trusses are manufactured offsite, and then shipped already assembled to a construction site to reduce on-site labor and speed the building process along. They’re also handy for DIY outbuilding construction because they’re made precisely, with little room for human error, ensuring your building has the support it needs.
Now that we have a clear definition of a roof truss, what are some of its main components?
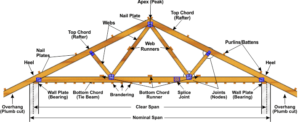
Apex
The apex of a truss is its topmost point. On common or attic-style roof trusses, which are triangular, this will be the top peak of the roof. On roofs with a flat top, like a hip or flat roof, it is the top and center point of the truss.
Bottom Chord
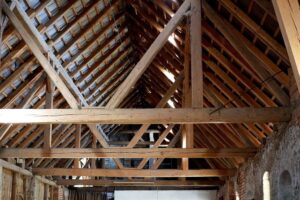
The bottom chord of a truss (pictured above) is the long, horizontal beam on which the rest of the truss is built. In some cases, where a roof truss has a triangular base, rather than a flat base, there are two bottom chords that form the support and structure for the rest of the truss.
Overhang
The overhang is how far the top chord hangs over its bearing support. When a roof is complete, the overhang is the distance from the bottom of the roof to the building itself.
Purlin
Purlins are smaller beams that run perpendicular to the top chords of each roof truss. Purlins are used to support the decking of a roof.
Top Chord
The top-most beams of a roof truss are referred to as the top chord. In most common roof styles, these are the two slanted beams that hang over the side of a building.
Web
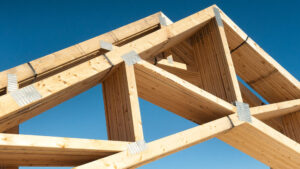
Beams joining the top and bottom chords in a triangular pattern make up the web of a roof truss (pictured above). Webs carry tension and compression stress, keeping the truss from bending.
Questions? Talk to the Roof Experts at Zeeland Lumber & Supply
We hope this glossary of common roofing terms helps you tackle your next project with confidence! Whether you’re looking for a new roof or considering a roofing project of your own, Zeeland Lumber & Supply would love to help.
We manufacture and ship our own roof trusses directly to our customers and we supply a number of roofing materials from top brands like CertainTeed® and GAF. Or, if you just have a question about roofing or roofing materials, we’re always here as a resource for you. Give us a call at 888-772-2119, or contact us online. We’re here to help, whether you’re looking for products or answers.
