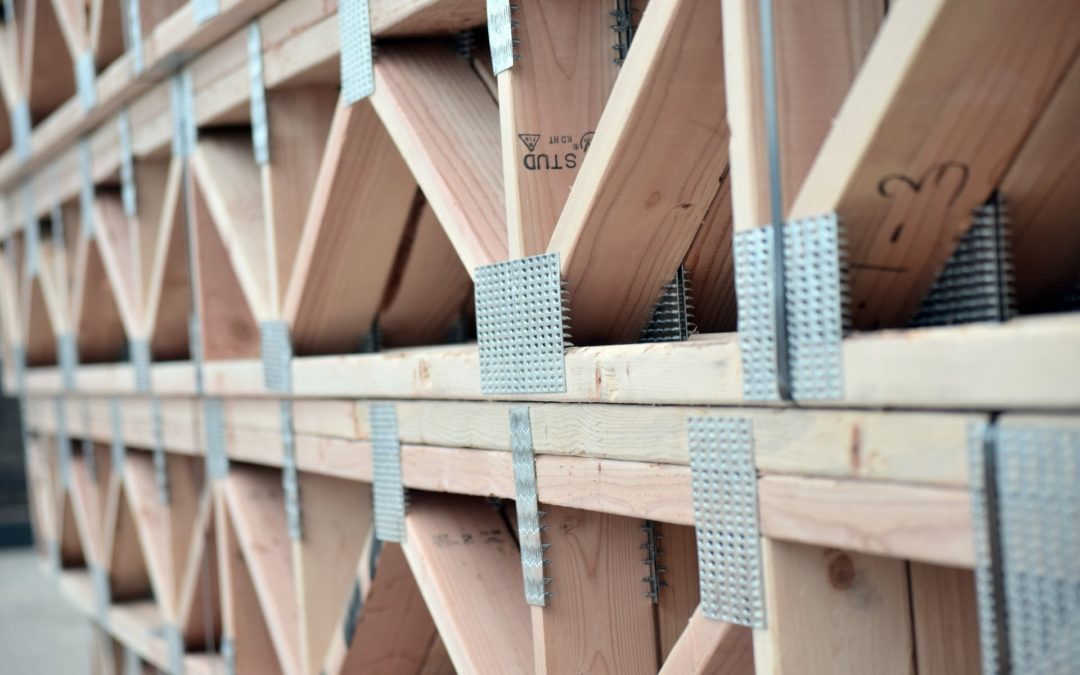If you’re looking to build a commercial space, custom addition, or single or multi-family home, you’re probably in the market for sturdy, durable, cost-effective, and time-saving structural solutions. And when it comes to floors, you typically have two choices: floor trusses or engineered floor joists.
Below, we’ll outline the difference between floor trusses vs. floor joists, and then we’ll touch on the pros and cons of both — giving you all the information you need to decide which is best for your next build.
Floor Trusses vs. Floor Joists: What’s the Difference?
Floor trusses and floor joists are both solid choices for your floor’s structural frame — but they are quite different in terms of functionality, design, and installation. Before we dive deeper into their pros and cons, here are some simple definitions of each of them:
- Floor trusses are prefabricated structural flooring components, consisting of various 2×4 pieces of lumber that are held together with metal connector plates. They’re built off-site, then transported to and installed on the job site as whole pieces.
- Engineered floor joists are individual beams that run perpendicular to the structural beams that make up the skeleton of a floor frame. Engineered lumber is typically stronger and more lightweight than traditional lumber.
Floor Trusses vs. Floor Joists: The Pros and Cons
So between floor trusses and floor joists, which one is best for your application? At Zeeland Lumber & Supply, we think both options have a lot of benefits. It’s important to understand the details of trusses and joists, then factor that into your project scope before making a decision. Below are some pros and cons to keep in mind:
Floor Trusses
Floor trusses are a popular choice for many construction applications. Since they’re prefabricated off-site in a controlled environment, they’re likely to offer strong and accurate results.
Pros:
- Span farther between bearing points, which allows for larger, more open rooms below unobstructed columns and partitions.
- Reduce the need (and cost!) for extra load-bearing walls, posts, beams, and/or footings.
- Handle larger loads than floor joists.
- Offer a wider nailing surface (3 ½”) that makes it easy to fasten components together.
- Offer an open design that allows for efficient installation of plumbing, electrical, and HVAC systems.
- Delivered to your site, ready for installation – no cutting or fitting is required.
- Live load deflection criteria provides a high degree of resistance to floor vibration (bounce).
- Small chance of warping, shrinking, and twisting after being manufactured in a controlled environment.
- Save timber resources by reducing the amount of wood waste generated during construction.
Cons:
If the floor trusses aren’t built perfectly right the first time (a rare circumstance due to all the advanced engineering that goes into them), the trusses aren’t easily adjusted on-site. So, if there is a problem with them, they’ll likely need to be sent back and built again from scratch. This, of course, can hold up production — but, again, with the right supplier and the right equipment, it’s an unlikely occurrence.
Engineered Floor Joists
There are a few different types of floor joists (regular dimensional lumber, I-joists, etc.). At Zeeland Lumber & Supply, we recommend I-joists from LP® as the highest quality solution. These floor joists are known for their cost-effectiveness, their resistance to warping and splitting, and their larger nailing area for improved stability. They’re also a sustainable product, as the lumber is sourced from programs certified by the Sustainable Forestry Initiative®.
Pros:
- Installation is an easy and cost-effective process.
- Weighs less than traditional lumber.
- Can bear and transfer a load of buildings and structures onto the corresponding vertical members, which are also a part of the foundation framework of floors.
- Work with open spaces in buildings/structures, helping to support and offer strength.
- Can bear the extra load of people and furniture when utilized to the maximum output.
- Capable of carrying the weight of whole new floors.
- Resistant to warping, splitting, shrinking, and twisting.
Cons:
Compared to floor trusses, floor joists don’t span as far or carry as heavy of loads. While floor joists may offer lower upfront costs, that might not make a difference after you factor in higher labor costs for a more detailed and lengthy installation process.
Get Custom, High-Quality Floor Trusses at Zeeland Lumber & Supply
Interested in seeing how manufactured floor trusses and engineered floor joists can help improve your production efficiency? Contact Zeeland Lumber & Supply. No matter which choice to decide to go with, we can support your project!
We’ve been manufacturing our own building materials for over a combined 100 years in our six dedicated facilities throughout Michigan and Northern Indiana, and we’re experts in giving you the solutions you need to get jobs done quickly and effectively.

