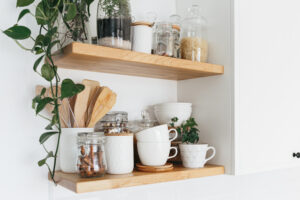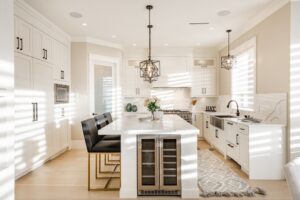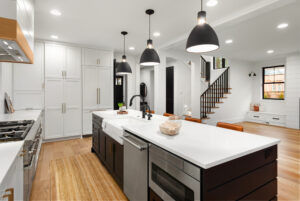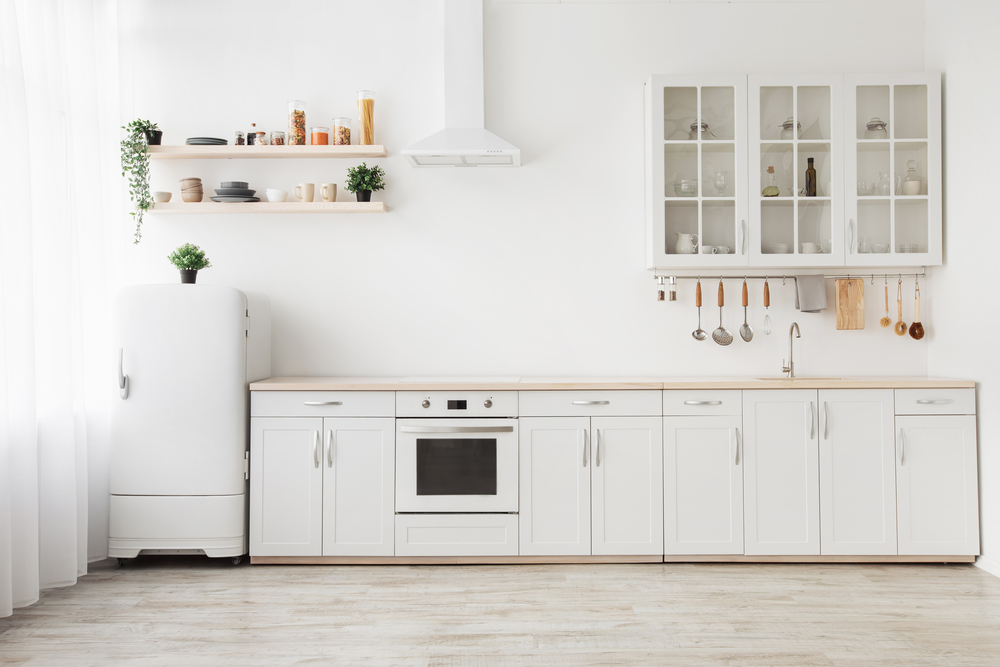The kitchen is often the heart of the home, where delicious meals are prepared and cherished memories are made. But, for many, the kitchen can become a cluttered and cramped space, making it challenging to cook, entertain, or simply enjoy family time. If you’re looking to maximize your kitchen’s space and functionality, we’ve got you covered with some expert tips.
10 Space-saving Kitchen Design Tips
These ten tips are proven by our kitchen design experts to help you save on kitchen space without losing beauty or functionality.
1. Embrace Open Shelving

One of the most effective ways to open up your kitchen space is by ditching traditional closed cabinets and opting for open shelving. Open shelves create a sense of airiness and make your kitchen appear more spacious. They also provide easy access to frequently used items while allowing you to showcase your favorite kitchenware.
2. Choose Lighter Colors
Lighter colors, such as white, light gray, or pastel shades, can make a small kitchen seem more open and bright. These colors reflect more light and create an illusion of space. You can use them for your walls, cabinets, and countertops to give your kitchen a clean, expansive feel.
3. Opt for Multi-functional Furniture

Invest in kitchen furniture that serves multiple purposes. For example, a kitchen island with built-in storage or a pull-out dining table can help maximize your kitchen’s functionality. These pieces save space while adding convenience to your daily routine.
4. Streamline Your Appliances
Consider integrated or built-in appliances to maintain a seamless and uncluttered look in your kitchen. Appliance panels and hidden handles can help them blend with your cabinetry, giving the illusion of more space. Additionally, smaller, compact appliances are ideal for smaller kitchens.
5. Maximize Vertical Space

Don’t forget to make use of your kitchen’s vertical space. Install tall cabinets or pantry units to take advantage of the height of your kitchen. You can store rarely used items up high and keep frequently used items at eye level for easy access.
6. Invest in Clever Storage Solutions
Incorporate smart storage solutions, such as pull-out pantry shelves, rotating corner cabinets, and drawer dividers. These innovations not only make your kitchen more organized but also increase its storage capacity without taking up additional floor space.
7. Utilize Light and Reflective Materials
Use materials that reflect light, like glass backsplashes or glossy tiles. These surfaces bounce light around the room, making your kitchen feel brighter and more spacious. Additionally, adding a large mirror can visually expand your kitchen.
8. Keep Countertops Clutter-free
A cluttered countertop can make your kitchen feel cramped. Keep only essential items on your countertops and store everything else in cabinets or drawers. A clear workspace not only looks more spacious but also enhances functionality.
9. Go for Open Floor Plans

If possible, consider knocking down non-load-bearing walls to create an open floor plan that connects your kitchen with the dining and living areas. This can significantly expand your kitchen’s functional and visual space.
10. Proper Lighting
Well-placed and layered lighting is crucial for making your kitchen feel more spacious and functional. A combination of ambient, task, and accent lighting can add depth and highlight different areas, creating a welcoming atmosphere.
Get an Expert’s Help! Try Our Kitchen Design Services
If you need help bringing your kitchen vision to life, our designers are ready to get you started. They have years of experience and are backed with quality cabinets and countertops from industry-leading manufacturers like Merillat®, Cambria®, and more.
Stop into one of our locations or contact us online to start your project.

