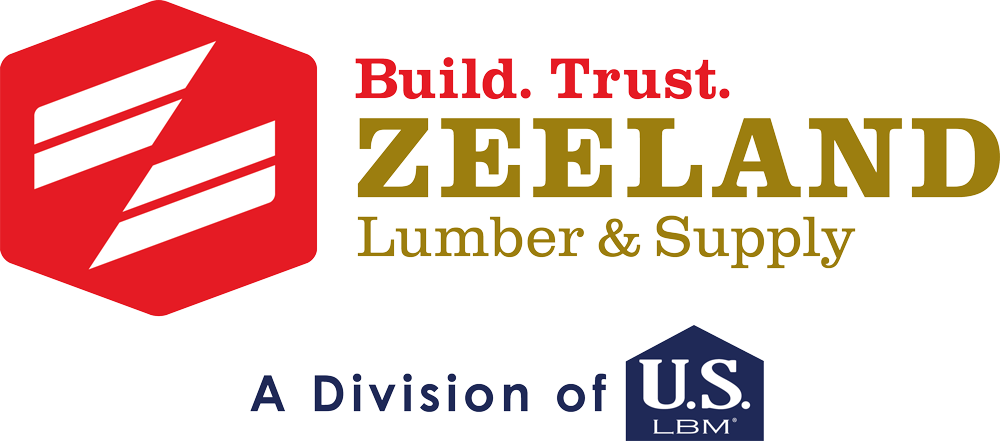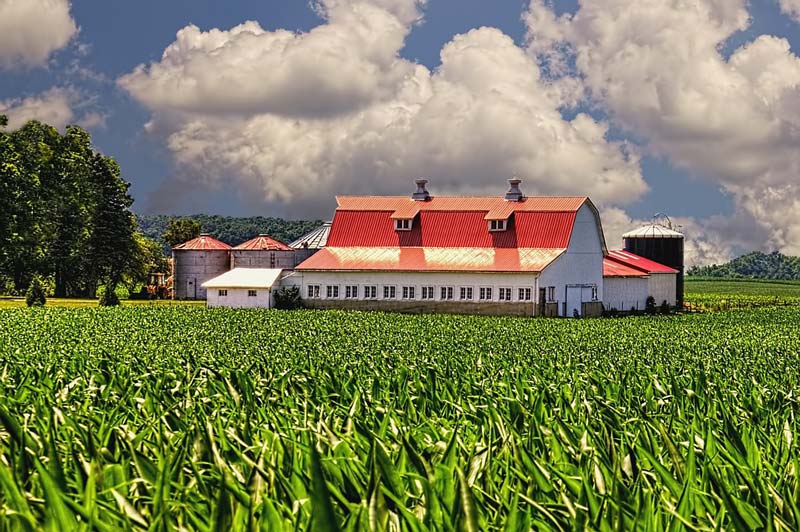Post-frame construction is a building method that’s been around for a while. Traditionally used in agricultural applications, it’s a fast and affordable way to construct buildings with large, open interior spaces, that are durable, versatile, and built to stand up against extreme weather and heavy-duty wear and tear. If you’re new to post-frame construction, here’s what you need to know:
What Is Post-Frame Construction?
Post-frame construction is a method of building that uses large posts and roof trusses to create a structurally sound building with wide, open interior spaces. Most commonly used for agricultural buildings and pole barns, post-frame construction requires less framing than a traditional stick-frame construction, which means post-frame buildings can go up quickly and affordably.
How is Post-Frame Construction Different?
Post-frame construction differs from stick-frame building in a few ways. In general, it’s much faster and more affordable, as buildings require fewer materials, and less labor. Post-frame construction is also different in that:
- Buildings feature open spaces —- Because post-frame construction makes use of large posts and trusses that create one structural unit, these buildings don’t require interior support walls. This makes post-frame construction ideal for applications that need large spaces, including agricultural buildings, equestrian barns and arenas, workshops, and more.
- Steel panel exteriors — Though post-frame construction can be finished with any exterior facade, steel and metal panels are most often used. A durable, long-lasting finish, steel provides the wind and water resistance that most buildings need, at an affordable investment cost.
- No basement or foundation – Post-frame construction buildings can be constructed on concrete columns that are anchored in the ground or mounted on a slab. A basement foundation is not required, which makes for faster, and more affordable construction.
Energy efficiency — Unlike stick frame building, which requires studs every 16-24″, post-frame construction requires posts only every 8′. With wider spacing and deeper recesses, the insulating material can be thicker and features fewer breaks. This minimizes opportunities for energy transfer, making most post-frame buildings more energy-efficient than stick-framed buildings.
Basic Post-Frame Construction Process
Compared to stick-framing, post-frame construction is relatively simple — part of the reason it’s so popular for agricultural applications, outbuildings, workshops, and more. Smaller post-frame buildings are often put up by DIY homeowners themselves, though large agricultural buildings require a professional crew. If you’re new to post-frame construction, here’s a quick introduction to the post-frame building process:
- Foundation – Post-frame buildings do not need a true foundation in the form of a basement like stick-frame buildings. That said, many opt to pour a concrete slab for the base of the building. Deciding on the foundation or base of your post-frame building is the first step. Once you’ve made a choice here, you can get started on the actual construction process.
- Columns embedded and secured. Columns must be set into the ground and secured. Usually, concrete is poured around columns and posts to ensure solid construction.
- Horizontal cross-beams. Once columns are set, horizontal cross beams are installed to give the building a solid structure.
- Roof trusses. Most post-frame construction projects make use of manufactured roof trusses. These trusses come pre-assembled and ready to install. Roof trusses are part of what makes post-frame buildings so unique. These trusses are wide and stable, eliminating the need for interior support walls, and providing the unique, open spaces that post-frame buildings are known for.
- Exterior cladding. Once the structure of the building is complete, it’s time to install exterior cladding. In most post-frame construction applications, this is a steel siding and roofing option. Metal is highly efficient, durable, and provides a significantly longer lifespan than other materials, making it the go-to option for most post-frame construction projects.
- Interior finishing. Depending on the application of the post-frame construction project, you may now complete the interior finishings. For agricultural buildings, this might include building stalls and stock spaces, while for residential use, like municipal buildings, insulation and drywall may now be installed.
Again, this is a basic guide to the post-frame construction process. Though there are a few more small intervals in the process, these six steps make up the largest parts of the post-frame construction process. With just six major steps, it’s easy to see why post-frame construction is preferred for its quick, hassle-free building process.
Brands We Trust for Our Customers’ Post-Frame Construction Projects
Post-frame construction is a unique building process. The materials you choose to build with are integral to the success of a solid, structurally sound project. At Zeeland Lumber & Supply, we’ve partnered with a number of post-frame construction builders to supply the materials they need for the highest-quality construction, and we’ve found a few brands stand out when it comes to materials. If you’re not sure where to start when gathering the materials for your post-frame construction projects, here are a few brands we trust and recommend:
LP Building Solutions
LP is one of the world’s premier manufacturers of engineered wood. All of their materials are manufactured in a closely controlled factory setting, which affords greater reliability and durability than standard wood products. Offering a complete line of engineered wood products well-suited to post-frame construction, LP Building Solutions has everything you need for your project, from posts that will not warp, twist, shrink or expand to engineered wood options that are coated to resist water, termite damage, and fungal decay.
Zeeland Truss & Components
Post-frame construction requires specialized roof trusses designed to stabilize buildings without internal support walls. Zeeland Truss & Components has the capability to build and ship trusses that span all the way to 84′, delivering the open spaces your buildings need, without sacrificing structural integrity. Designed and built with the latest technology in software and truss equipment, we can create the roof trusses that best support your unique post-frame construction application.
Post-frame construction is a unique and necessary building option for a number of industries. If you’re working on a new post-frame construction project, or have more questions about post-frame construction in general, talk to the experts at Zeeland Lumber & Supply. We have the materials you need to complete your build from start to finish, and our team of experts can answer any question you might have about material options or the building process.


